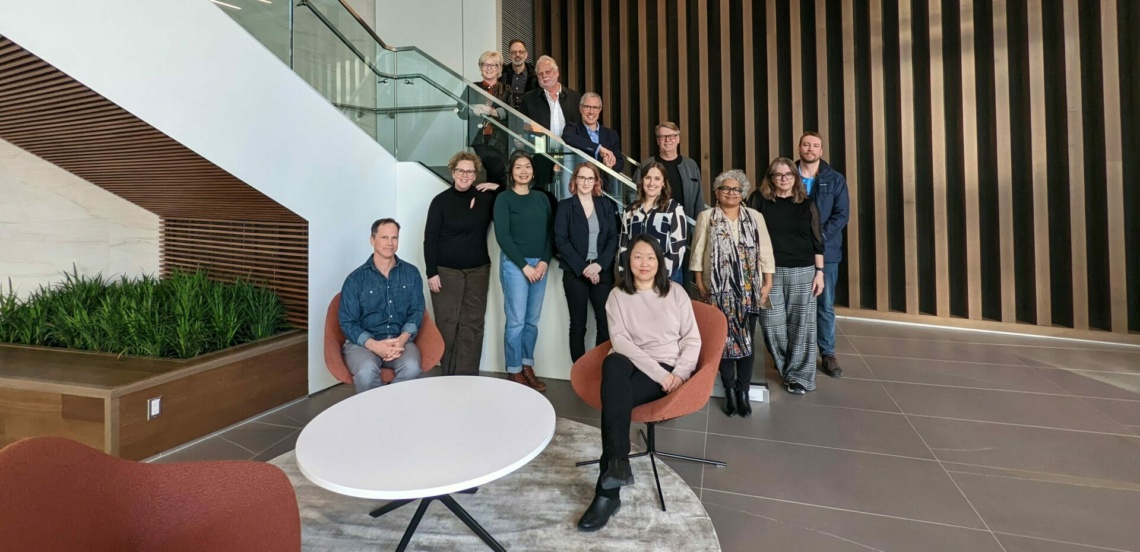13 mars 2024
The Wawanesa Headquarters is the third tower developed and owned by True North Square Real Estate Development and its partners. It epitomizes the synergy between visionary architecture, state-of-the-art interior design, and strategic urban development. The project was brought to life through the collaboration between Architecture49 with True North and Wawanesa Insurance, alongside Mulvey and Banani (Electrical Engineering), Entuitive (Structural Engineering), TMP Consulting Engineers (Mechanical Engineering), and PCL Construction (Construction Manager). This partnership was instrumental in advancing the project, ensuring that the design and construction aligned with the shared goal of revitalizing downtown Winnipeg while setting new benchmarks for sustainable and wellness-focused workplace environments.
The design of the Wawanesa National Headquarters, when initiated in 2019, was rooted in the expression of a tangible commitment to two key goals: urban revitalization and employee wellness. Despite the juxtaposition of these goals in their scale, they are both grounded in the values of the community. As Design Architect, Michael Conway explains “At its heart, the design, evoking the prairie river that defines the physical form of the community of Wawanesa, speaks to the powerful interconnection between people and place: the sense of shared experience, and of mutual reliance.” When it comes to building on previous work with True North and PCL, he goes on to say, “Our partners at True North and PCL share this belief of the importance of strengthening community, in support of a broader goal to revitalize the downtown core”.
The headquarters is designed to achieve LEED Gold certification (core and shell) and is seeking WELL Gold Certification, reflecting a profound commitment to environmental stewardship and the health, comfort, and well-being of its occupants. Amenities like Kempton’s Market Café, the Oak Wellness Centre, two outdoor terraces, and training space encourage exploration and collaboration. The top-floor prairie skybox serves as a townhall gathering area, offering panoramic city views and fostering community interaction. Biophilic principles inspire the design of interior and exterior common spaces, promoting employee well-being. An active stairwell encourages movement between floors, and the planning was influenced by providing equal access to natural light and views for all staff, reinforcing the connection to the outdoors.

« La collaboration avec Wawanesa a été une occasion unique pour nos activités de conception intérieure, déclare Heather Smith, leader en matière de stratégies des lieux de travail chez Architecture49. Wawanesa s’est imposée comme une entreprise avant-gardiste, dont les responsables sont désireux de créer un lieu de travail qui améliore l’expérience du personnel. Leur ouverture à réinventer l’espace de travail a permis à notre équipe d’innover et de repousser les limites bien au-delà de la forme conventionnelle, et de redéfinir l’essence même du travail dans un bureau. »
En réinventant un espace de bureau moderne, Michael Conway note que, en tant que lieu de travail post-pandémique, le projet « a nécessité un examen de ce que signifie concevoir des espaces flexibles et résilients, tout en répondant aux changements sociétaux cruciaux. L’immeuble de Wawanesa est devenu un symbole de la reconstruction de collectivités saines, à des échelles diverses, et propose des solutions tangibles qui répondent aux défis actuels du lieu de travail moderne. Sa conception favorise un véritable équilibre travail-vie personnelle, l’inclusion et la diversité et de saines habitudes de vie au sein du public. »
Plus qu’un simple ajout au paysage de Winnipeg, le projet représente une force qui transforme notre ville. Comme l’a mentionné Scott Stirton, chef de la direction d’Architecture49 : « Alors que nous célébrons ce jalon, nous avons hâte de constater l’impact positif du projet sur la population de Winnipeg et au-delà, dont la conception vise le renouvellement urbain et l’autonomie de la collectivité. » Le siège social illustre notre promesse de créer des espaces qui non seulement sont inspirants, mais qui valorisent les personnes et les quartiers, tant à Winnipeg qu’ailleurs dans le monde. L’immeuble est en bonne position pour créer un héritage durable qui pourrait servir de modèle à d’autres conceptions semblables dans le monde et d’exemple de ce qu’on peut réaliser lorsqu’un lien est créé entre les gens, la culture et l’imagination.
